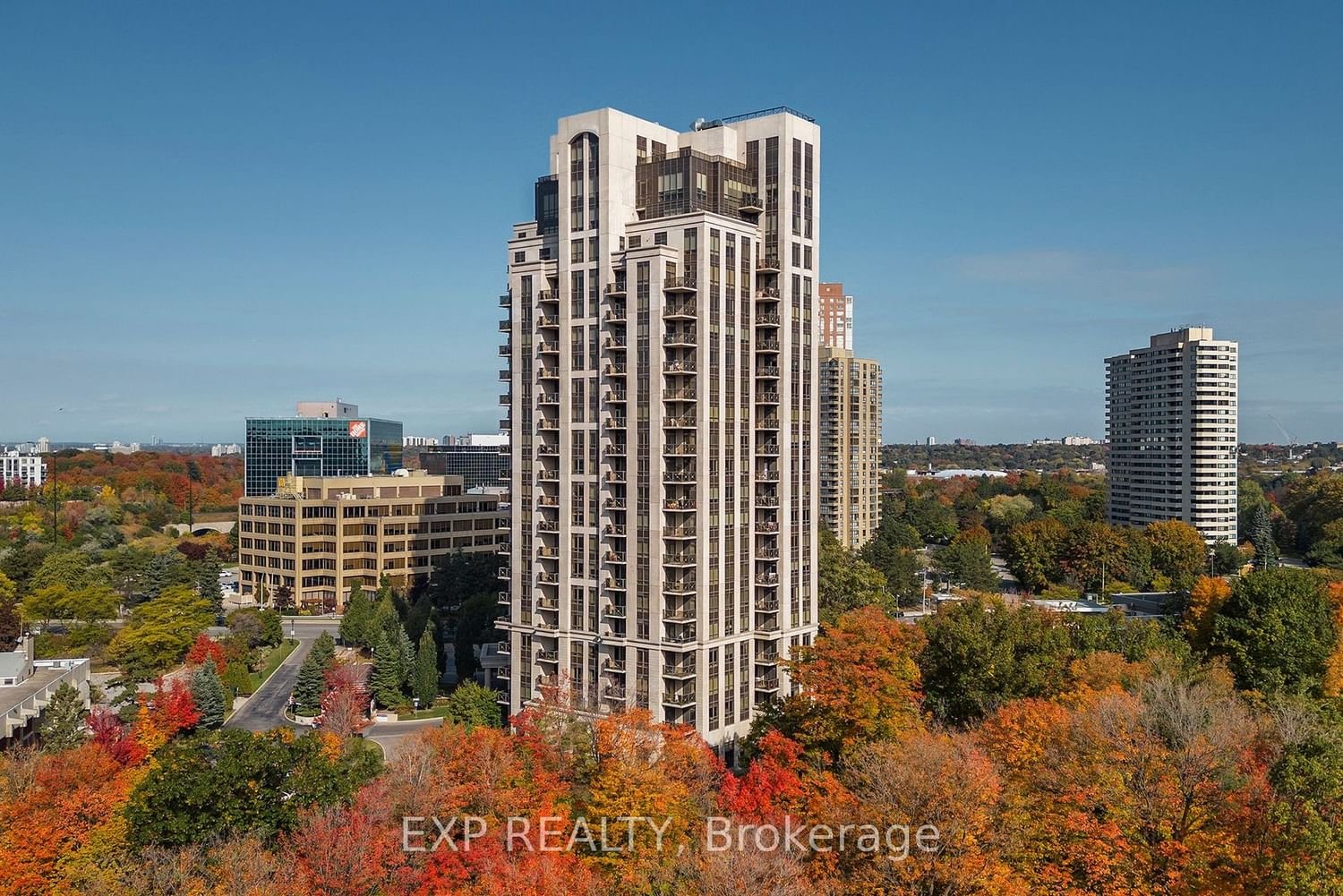$700,000
$***,***
2-Bed
2-Bath
900-999 Sq. ft
Listed on 10/20/23
Listed by EXP REALTY
Discover the harmonious balance of luxury and comfort within this 888 sq ft + 63 sq ft (balcony) Rosewood condo! With 2 bedrooms and 2 bathrooms, this spacious home features 9 ft ceilings and upgraded flooring added in 2021 for a modern touch. The kitchen features a center island, stainless steel appliances with new fridge and dishwasher replaced in 2022 and 2023. The stylish backsplash adds a touch of elegance to this upscale home. Step onto the balcony and enjoy unobstructed views, creating a peaceful escape. The primary suite promises privacy and pampering with a 4pc ensuite and a walk-in closet. Convenience is at your fingertips with in-suite laundry, 2 parking spots, and a storage locker for all your needs. You'll enjoy the perks of a 24-hour concierge, fitness club, steam room, party room, and a guest suite. Located with convenient access to the DVP, shopping, schools, and TTC, this condo offers the lifestyle you've been searching for.
C7234364
Condo Apt, Apartment
900-999
5
2
2
2
Owned
11-15
Central Air
N
Brick
Forced Air
N
Open
$2,651.77 (2023)
Y
TSCC
2057
Se
Owned
Restrict
Del Property Management
11
Y
Y
Y
$718.04
Concierge, Exercise Room, Guest Suites, Party/Meeting Room, Visitor Parking
